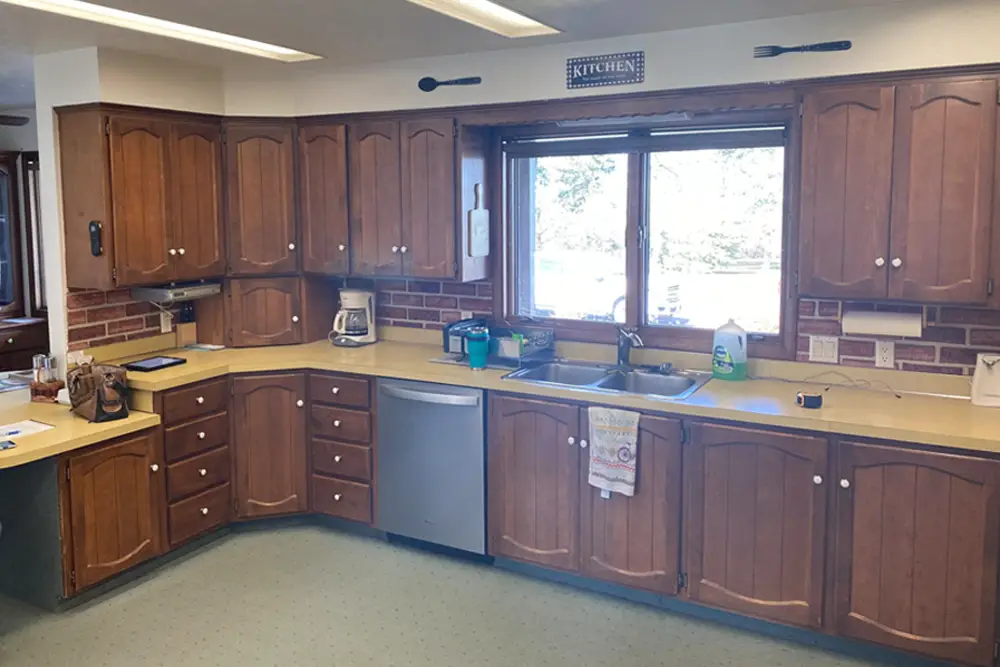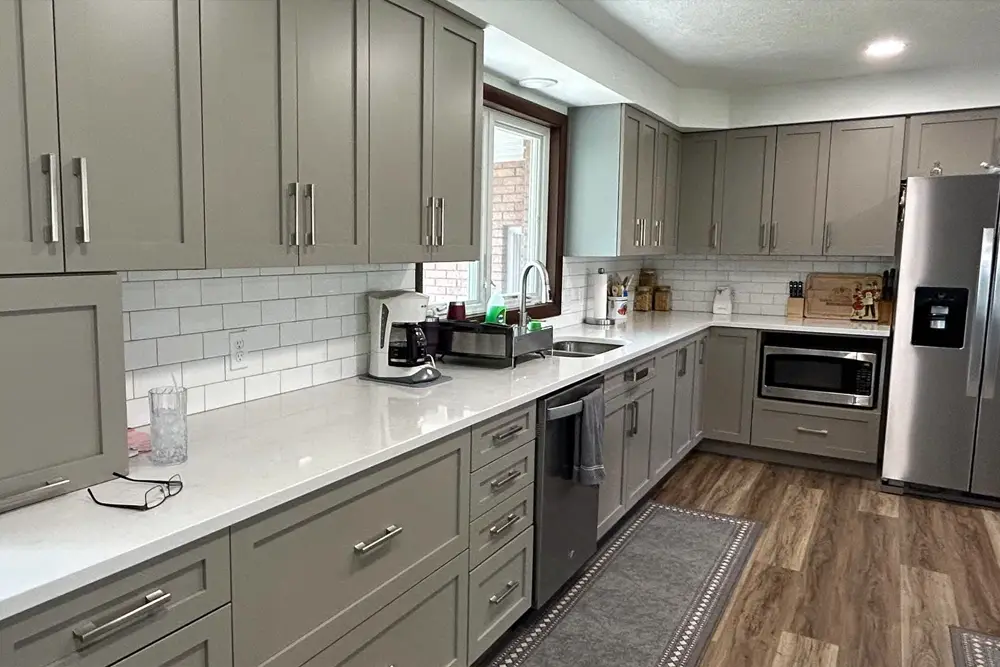One of the most persistent home remodel challenges the Yeti is called to solve is the lack of open rooms. So many of our area’s adorable older homes can feel dark and boxy because that was the way spaces were arranged back then. Today, clients seek open floor plans with space to cook, hang out and entertain themselves and friends, all while keeping an eye on the kids in the other room. That’s possible, regardless of the vintage of your home.
Recently we contracted our remodel services to a couple who loves having family over but felt frustrated by the constraints of their older home. They live in a large but older home with a gorgeous Foothills view from the backside. The floor plan was of its era, with lots of separation despite the many rooms intended for hosting, including a formal living room and dining room.
Our team came in to tear down a massive wall that opened up the space. We added an island and a new space for them to cook. You’ll see the transformation in these before and after photos.

Before the Yeti remodel

After the Yeti remodel
The best part of my job is helping people feel at home in their houses. We’re so pleased with how this project turned out, and most importantly, so are our clients.
If you’re ready to embark on a remodel, contact us to get started.




